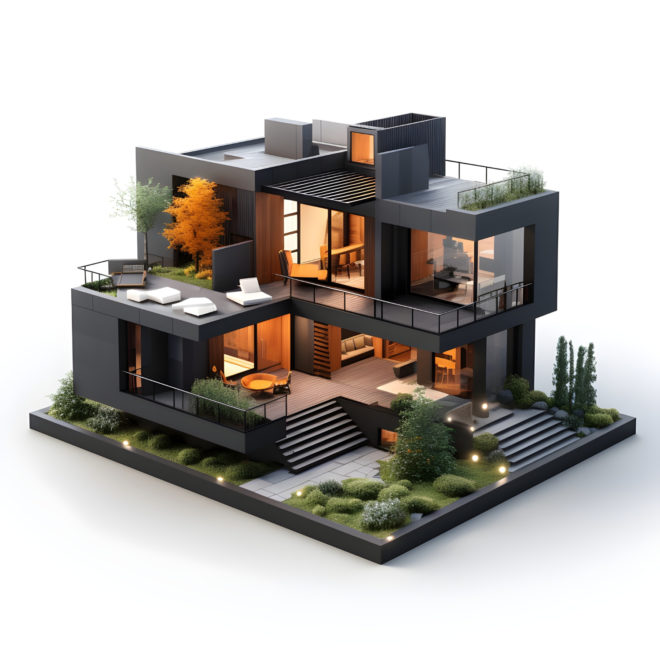Blog / Designing Tomorrow: How Modular Spaces Are Shaping the Future of Urban Living

Monday, 18 Sep 2023
Designing Tomorrow: How Modular Spaces Are Shaping the Future of Urban Living
The world is experiencing rapid urbanization. An increasing proportion of the population is moving from rural areas to cities across the world. The reasons for their migration include more economic opportunities, better infrastructure and services, and improved quality of life in the urban areas. Today, about 55% of the global population lives in cities, and according to a United Nations projection, this figure is expected to rise to 70% by 2050.
But as more people move to cities, the urban areas become overcrowded. The growing demand for housing, infrastructure, and services leads to limited available space. To address this challenge, it is important to consider both macro and micro-level solutions. At the macro level, sustainable urban planning becomes crucial to efficiently utilize available space and other resources. At the micro level, focusing on modular buildings can be an effective approach.

What is Modular Space Design?
Modular Space Design is an approach to interior design that utilizes standardized units or modules, allowing for flexible and customizable arrangements to suit different needs and functions. It offers efficiency and adaptability in various settings, including homes, offices, and retail spaces.
Benefits of Modular Space Design
Modular construction allows for efficient use of space, and quicker construction times, and can be a sustainable building method when designed with environmentally friendly materials and energy-efficient systems. Some of the innovative examples of modular spaces and buildings include: shipping container homes, modular hospitals, modular classrooms, modular office spaces, and prefabricated tiny homes.
Modular spaces and buildings have gained popularity due to their flexibility, sustainability, and efficiency. For example, containers are highly modular and can be stacked or arranged in various configurations to create unique and sustainable homes. Modular hospitals can have modular patient rooms, isolation units, and medical equipment. Modular classrooms provide temporary learning spaces. Prefabricated tiny homes are compact and energy-efficient, making them ideal for minimalist living. They are often designed for easy transport and customization.
Training in Modular Design
As the demand for modular spaces and buildings increases, architecture courses increasingly focus on subjects related to this emerging art and science.
- Building Technology: This covers various construction methods, including modular construction.
- Sustainable Design and Green Building: Students may learn about sustainable design principles, energy-efficient systems, and environmentally friendly materials.
- Structural Engineering: The focus is on structural systems and how they relate to modular construction, including load-bearing considerations.
- Digital Design and Building Information Modeling (BIM): These ideas help students understand how to design modular buildings using CAD software.
- Materials and Construction Systems: Students can learn all about the specific materials and systems commonly used in modular construction.
- Prefab and Modular Construction: These courses delve into the intricacies of prefab and modular construction methods.
The interior design courses, on the other hand, teach about the design principles for Modular Interiors, such as optimizing layouts, selecting modular furniture and fixtures, and ensuring adaptability. The emphasis is also on Spatial Planning, as modular designs often require efficient use of space. Students should learn how to create functional and flexible interior layouts within modular structures.
To excel in modular interior design, professionals also need to know ergonomics to make sure that modular interiors are both comfortable and functional for occupants. They also need to know proper lighting design, and visual aesthetics that can be applied to modular interiors.
Whether the discipline is architectural design or interior design, essentially, it is all about combining creative skills with a deep understanding of modular design principles and practices.
Frequently Asked Questions

Corporate Headquarters
No. 25, Dr. Radhakrishnan Salai, Mylapore,
Chennai - 600 004, Tamil Nadu, India.
+91 98843 85048
Flagship Events
Trending Courses
Fashion Design
Interior Design






