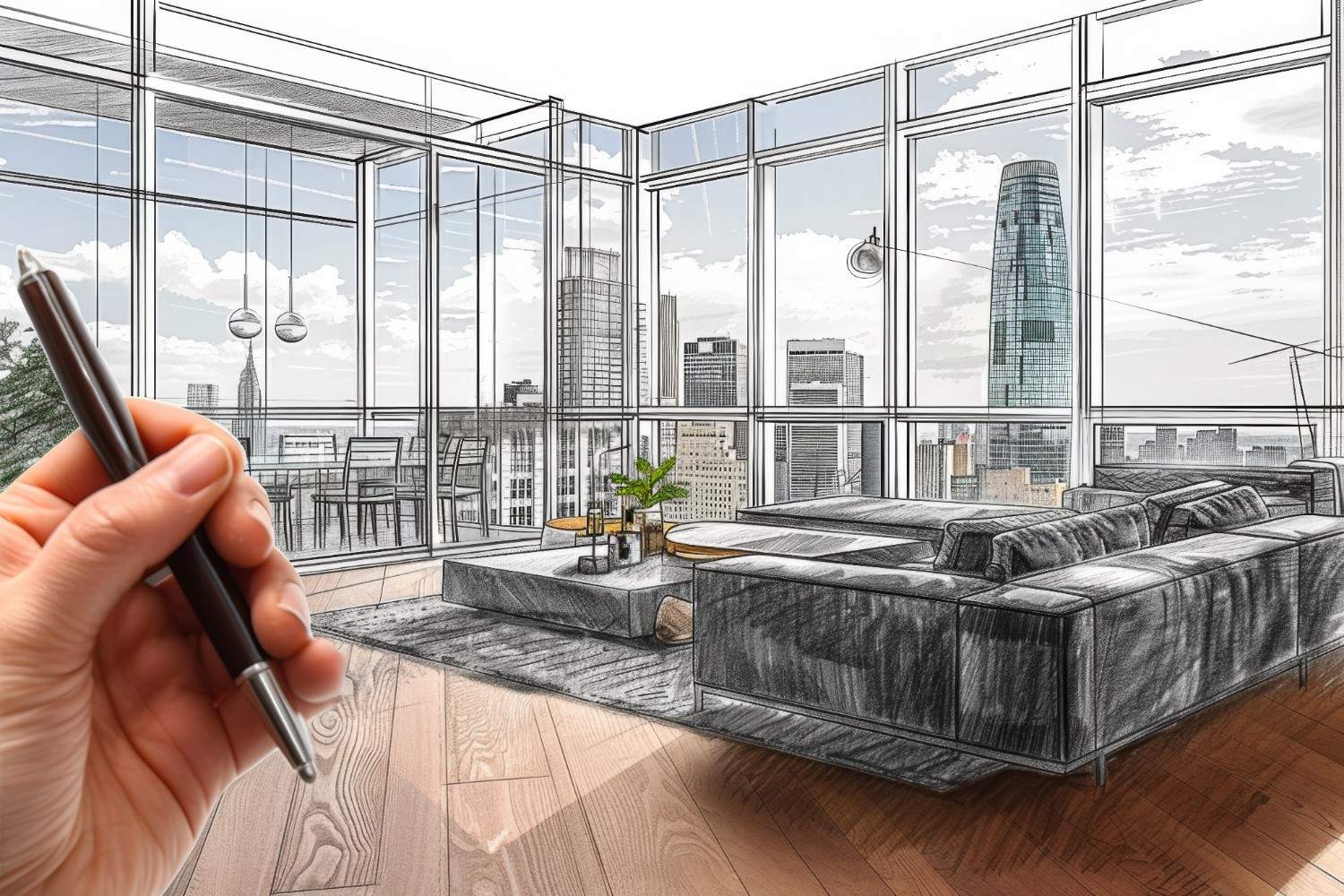Blog / Difference between SketchUp & LayOut for Interior Designs

Sunday, 27 Apr 2025
Difference between SketchUp & LayOut for Interior Designs
Introduction
In Interior Design, the right tools can make all the difference between a good and a stunning reality.. SketchUp and LayOut are one of the two powerful interior design tools that help designers visualize ideas, create detailed plans, and bring dream spaces to life. But many still wonder — what exactly is the difference between the two? Let's break it down to a simple and practical way!
What is SketchUp in Interior Design?

SketchUp is a popular 3D modeling software widely used in architecture and interior design. It allows designers to create realistic 3D interior models, experiment with different materials, layouts, and lighting options, and see a project come to life before any construction begins. One of its best features is real-time rendering, meaning you can instantly see how changes affect the design. SketchUp makes it easier to present ideas clearly to clients, saving a lot of time and avoiding costly mistakes. A 2022 survey by Architectural Digest found that SketchUp is ranked among the top 5 preferred 3D tools for interior designers in the U.S. .
What is LayOut in Interior Design?

While SketchUp helps you build models, LayOut is about turning those models into professional documents. A documentation tool which is used to create detailed construction documents, floor plans, elevations, and presentation boards. It's part of the SketchUp software family and focuses on design and execution. It helps in translating your 3D creativity into precise 2D drawings that builders and clients can easily understand. In short, SketchUp is about designing, and LayOut is about presenting and communicating that design. According to a study by CoreNet Global (2022), clients are 48% more likely to approve designs when they are presented with organized construction documents along with 3D models
Difference between SketchUp & LayOut for Interior Designs
Purpose:
- SketchUp: Focuses on designing and modeling in 3D, helping interior designers craft detailed visual concepts that bring imagination to life.
- LayOut: Specializes in creating professional 2D documentation and presentations, turning your 3D creativity into clear, actionable plans.
Focus:
- SketchUp: Ideal for designing and modeling spatial layouts, experimenting with materials, lighting, and structures in real-time.
- LayOut: Perfect for organizing, annotating, and presenting finalized designs for client approvals and construction work.
Output:
- SketchUp: Produces interactive 3D models that allow clients and stakeholders to visualize and explore spaces dynamically.
- LayOut: Outputs construction documents, 2D drawings, and detailed floor plans that are ready for real-world execution.
Usage Stage:
- SketchUp: Mainly used during the concept development and early visualization phases.
- LayOut: Used at the final stage for structured documentation and project submission.
Core Strength:
- SketchUp: Offers creative freedom, allowing for quick edits and designing and modeling changes with real-time rendering.
- LayOut: Provides precision and consistency in communicating complex ideas simply through layouts.
Overall Role:
- SketchUp: Brings your design ideas to life visually.
- LayOut: Converts your designs into professional documents ready for real-world use.
Collaboration Factor:
- SketchUp and LayOut: Together, they streamline teamwork—SketchUp helps designers brainstorm and present, while LayOut ensures builders and clients stay aligned through proper documentation.
Software Integration:
- SketchUp and LayOut: Work seamlessly together; when you update your 3D model in SketchUp, LayOut automatically updates your documentation, ensuring zero errors in project flow.
In simple words:
- Model in SketchUp,
- Present with LayOut.
Both tools work together like two sides of a coin in designing and modeling — SketchUp brings out the 3D creativity, and LayOut organizes it for spatial design and practical execution.
How Designers Use Both SketchUp and LayOut for Interior Design?
Successful interior designers often combine SketchUp and LayOut to maximize their creativity and professionalism. Here’s how:
- Interior design visualization: SketchUp helps visualize a living room’s layout, color schemes, and furniture placement.
- SketchUp and LayOut in tandem: After designing the space, LayOut is used to create detailed floor plans and elevations to guide the execution.
- Designing living rooms to commercial spaces: Whether it's a cozy home or a chic commercial interior design layout, using both tools ensures better clarity, accuracy, and client satisfaction.
Fact: Top design firms today expect new hires to be proficient in SketchUp and LayOut because it helps speed up project timelines and reduce revisions.
Conclusion:
Mastering SketchUp and LayOut is essential for today's interior designers who want to work with precision and professionalism. By improving your interior design skills using these tools, you’ll not only create beautiful spaces but also build a strong career in the industry.
Dreaming of mastering tools like SketchUp and LayOut?
Dreamzone presents Summer Creator Fest 2025. Where you can learn how to utilize these AI tools to your advantage in just 10 hours. In our Certificate Course in Interior Styling with AI Tools you will dive into the Foundations of Interior Styling, Advanced Styling, and Sketch-Up Basics. By joining here your career Opportunities is going to sky rocket. You will also be posed with the Ultimate Styling Challenge –where you can showcase your talents and incredible designs. This is your chance to learn, and take a step ahead in the design world. Explore our interior design course now and level up your skills with cutting-edge AI tools!
The design world is awaiting you!
Frequently Asked Questions

Corporate Headquarters
No. 25, Dr. Radhakrishnan Salai, Mylapore,
Chennai - 600 004, Tamil Nadu, India.
+91 98843 85048
Flagship Events
Trending Courses
Fashion Design
Interior Design






